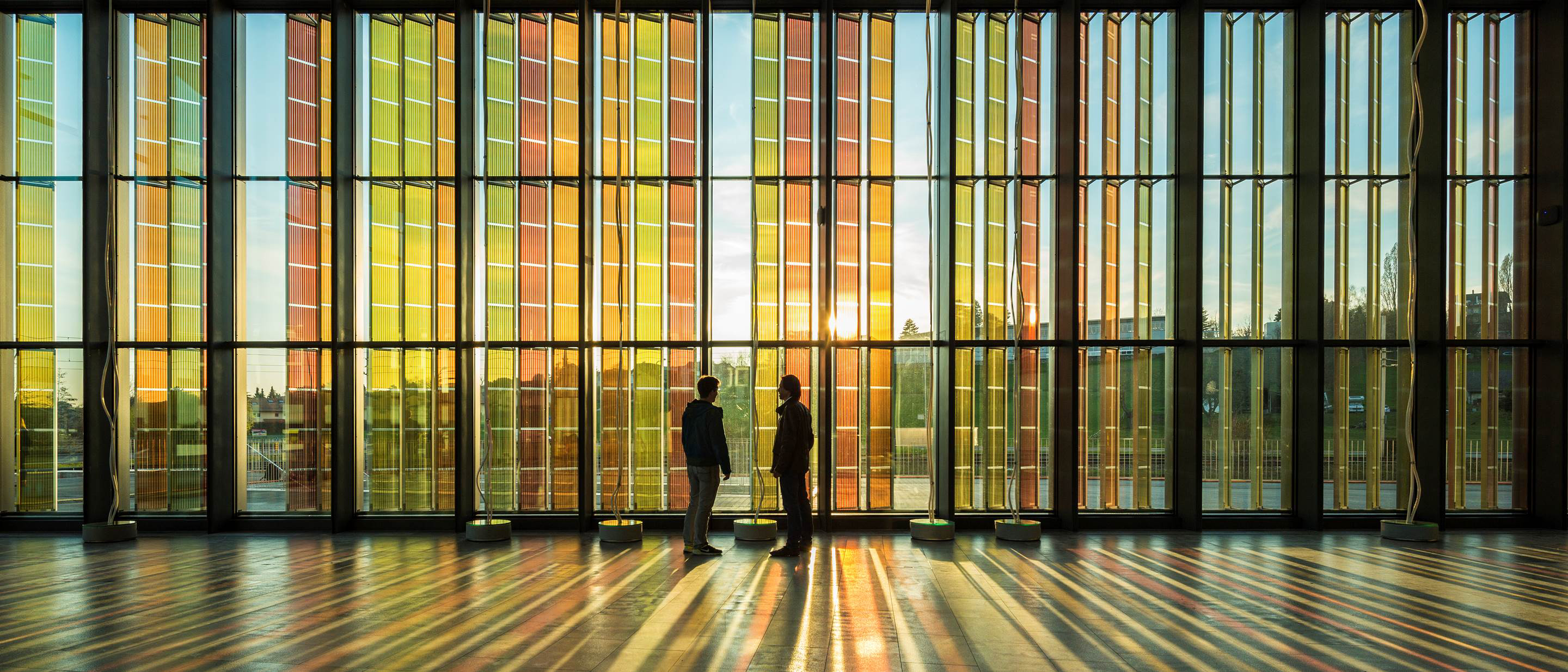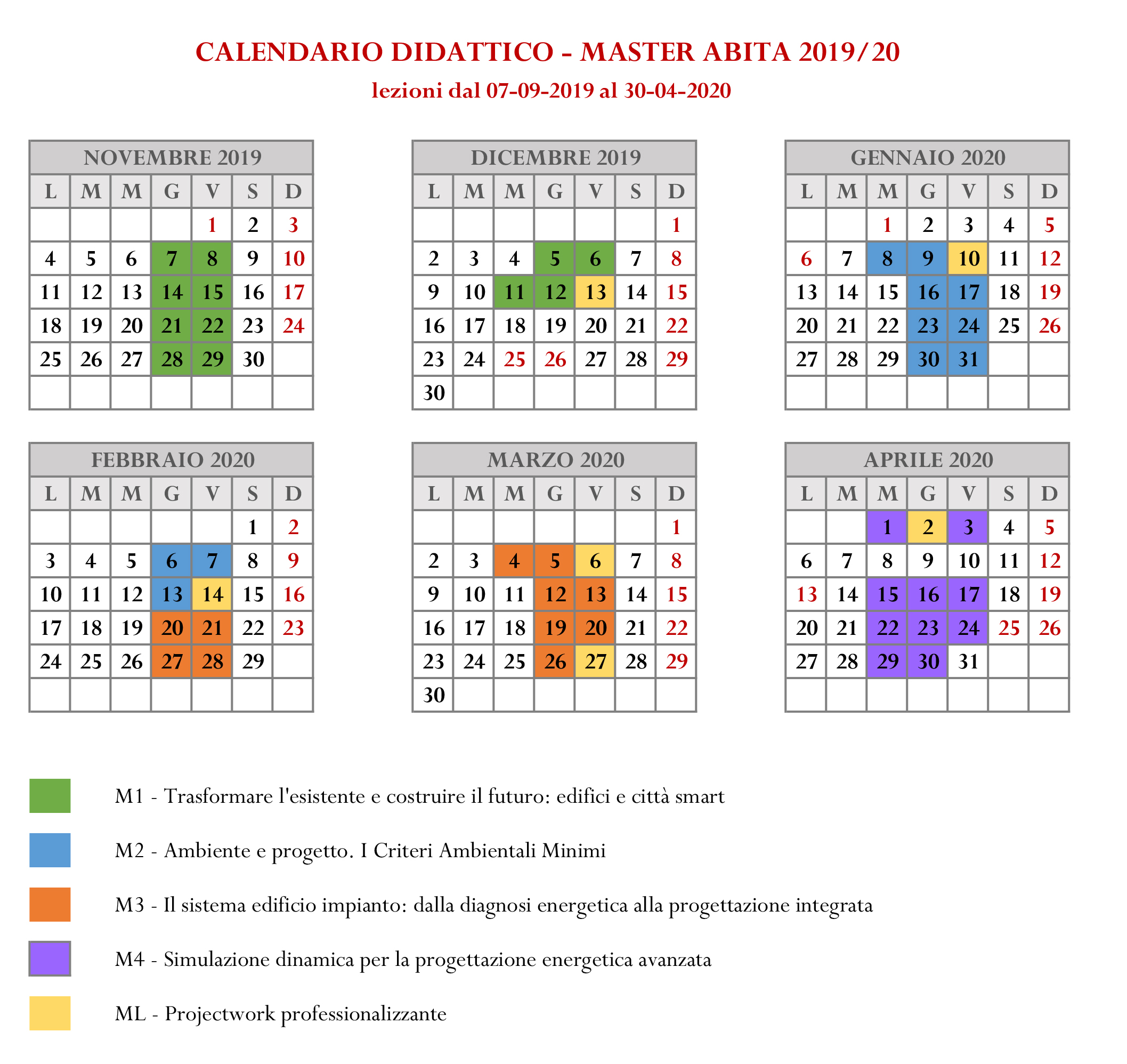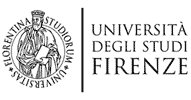Condition and contuct
Home | Condition and conduct | Training modules | Terms and duration | Contacts

____________________________________________________________________________________________________________
The Master has a one-year duration: 1500 hours (including 400 hours of lectures and 24 hours of work orientation, 600 of other training, 100 of tutoring for internships and 400 of training internships).
Total CFU: 60.
Starting date for the 2020/2021 edition 5 November 2020.
The educational activities will take place from November 2020 to April 2021 and include:
• lectures 3 days a week (Wednesdays, Thursdays and Fridays), until 30 April 2020 with the following timetable: 9.30am - 1.30pm / 2.30pm - 4.30pm or 6.30pm.
• seminars, workshops, interactive teaching, exercises, design revisions and exams
• individual study and application and other training (600 hours minimum)
At the end of the frontal teaching activity, starting in May, a 500-hour training period will be held (of which 100 are pre-internships) to be carried out in studios, firms, companies of excellence and public and private institutions.
Final thesis: first session November 2021, second session April 2022.
The Master's structure is divided into training modules dedicated to the following topics:
-
M1 Transforming the existing and building the future: buildings and smart cities
-
M2 Environment and project: the Minimum Environmental Criteria
-
M3 The building plant system: from energy diagnosis to integrated planning
-
M4 Dynamic simulation for advanced energy planning
-
ML Professionalizing Project Work
The training modules are structured in order to guarantee a basic preparation on the specific theoretical aspects and on the operational aspects concerning the themes of Bioecological Architecture and Innovative Technologies for the Environment.
There are also 2 application laboratories of a technical-practical nature (EGE Laboratory - BEM Laboratory) aimed at learning the use of:
- methods for energy-environmental diagnosis (IR thermography, probes and monitoring sensors, etc.);
- software for microclimatic simulation at urban scale (ENVI-met);
- software for dynamic energy simulation on the building scale (Energy PLUS / OpenStudio).
These are useful tools for the designers to analyze the design choices in a forecasting key right from the early stages of the project, helping them to choose the solutions that improve the environmental quality of the final result in terms of energy efficiency and economic sustainability.
LABORATORY FOR EXPERT IN ENERGY MANAGEMENT– LAB/EGE
The laboratory is organized as part of module M3 - The building plant system: from energy diagnosis to integrated design - and is structured as a training course dedicated to the professional figure of the Energy Management Expert - EGE, as defined by the standard UNI-CEI EN 16247-1,2,3,4 and by Legislative Decree 115/2008.
The course will provide 40-hour preparatory qualifications for professional accreditation required by the EGE skills certification scheme developed by TÜV Italia for the civil and industrial sectors pursuant to the UNI-CEI 11339: 2009 and UNI EN ISO / IEC 17024: 2014.
DYNAMIC ENERGY SIMULATION LABORATORY LAB /BEM
The laboratory is organized as part of the M4 module - Dynamic simulation for advanced energy design - and is structured to conduct effective analysis of the thermophysical behavior of the building-plant system that can be traced back to the real case studies,and thus responding to the fundamental need to assess the energy performance of buildings through the application of dynamic regime simulation tools.
In addition to the software based on the semi-stationary calculation (as indicated by the UNI TS 11300 standards), the new training offer integrates an energy simulation laboratory to provide the knowledge in the educational path of the ABITA Master, and the basic technical skills to become Building Energy Modeller, as indicated by the UNI EN ISO 52016 standard.
The Building Energy Modeller will in fact have to be a professional able to use energy simulation tools for dynamic buildings, so as to provide a substantial contribution in multidisciplinary design groups in relation to the necessary analyzes concerning the design, evaluation and energy and environmental certification of high energy efficiency buildings.
During the course, some open source energy simulation tools (EnergyPlus / Open Studio and THERM) will be used for the advanced energy design of the building-plant system.
The Laboratory is structured to provide practical notions for the realization of energy models and guided exercises on some application cases of particular interest.
Lastly, the ABITA Master's training course includes design workshops, guided tours, study trips and internships in studios, businesses, companies of excellence and public and private institutions.
At the end of the Master's Degree, 15 CFP will be recognized for architects and engineers valid for the continuous updating of professional skills.
____________________________________________________________________________________________________________



