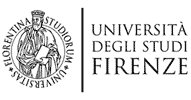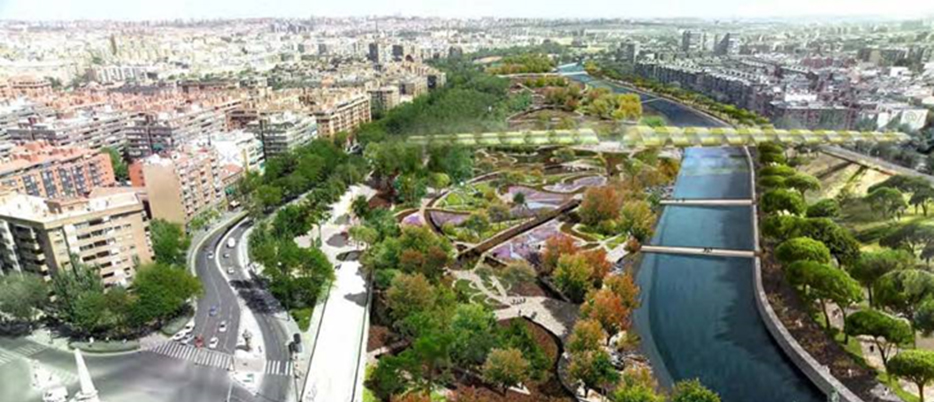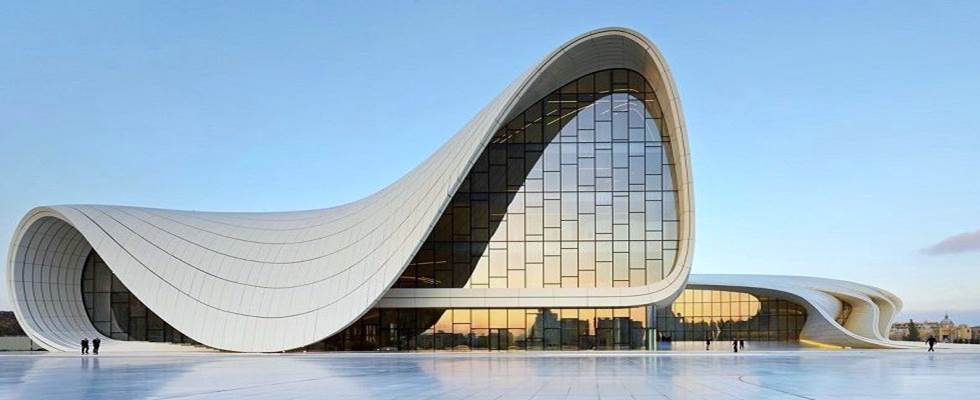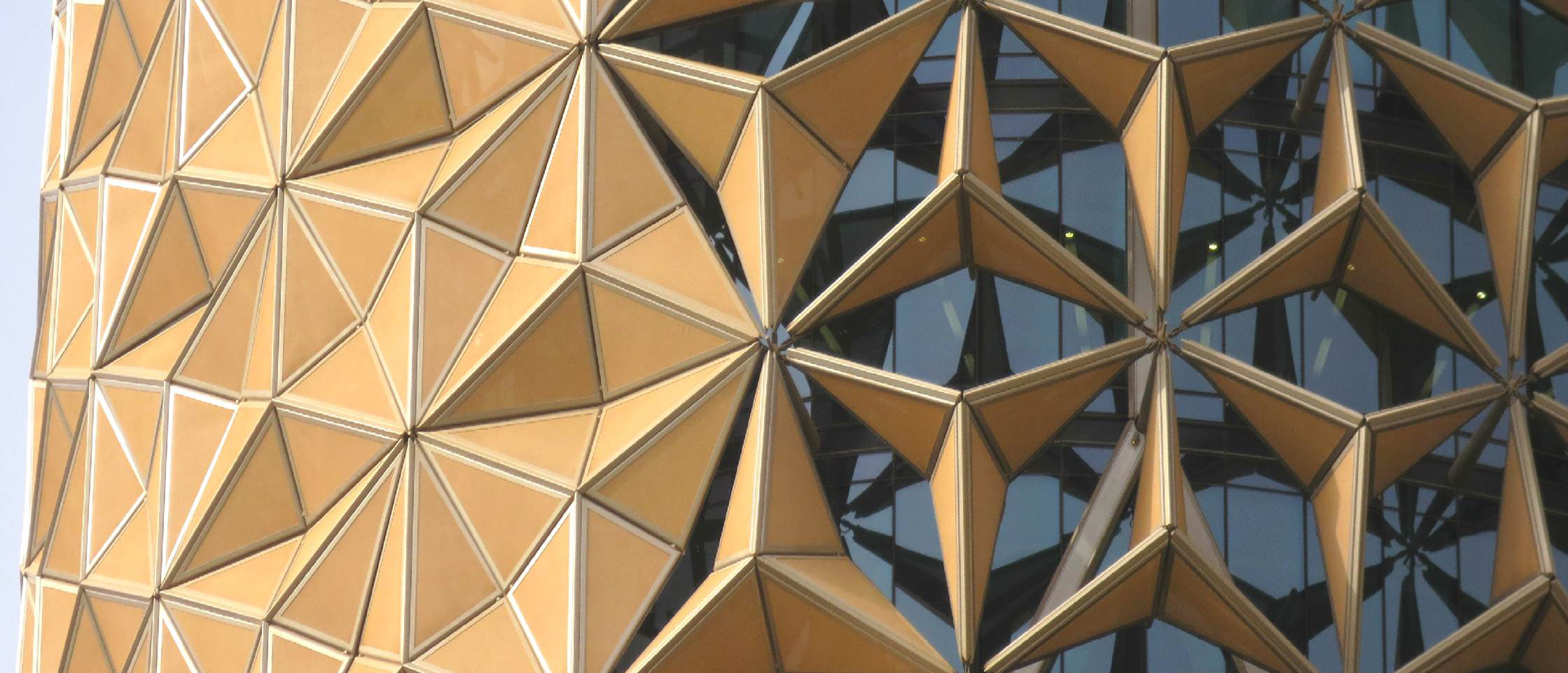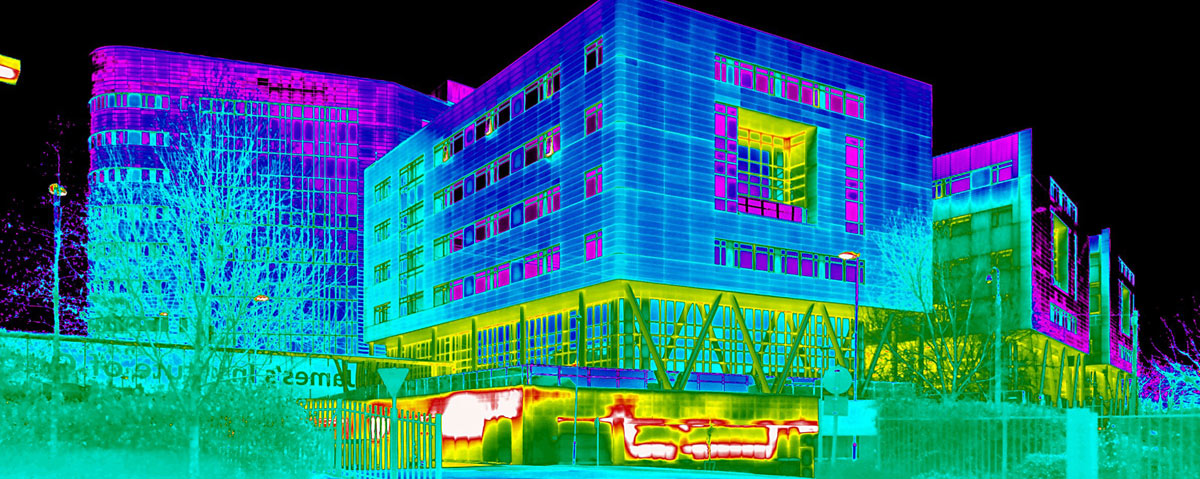Training modules
Home | Condition and conduct | Training modules | Terms and duration | Contacts
The Module aims to train new professional figures capable of influencing the decision-making process for the enhancement of territorial revitalization processes, by defining intervention scenarios and comparing the different design solutions to build more sustainable and intelligent buildings and cities.
The topics dealt with concern environmental, economic and social sustainability applied to the management and governance of the territory on an urban scale and to the design and management of nZEB buildings.
The didactic structure of the module aims to acquire a multidisciplinary approach for the integrated management of urban transformation and construction projects, covering a series of heterogeneous areas: the recovery of the existing in terms of sustainability and eco-efficiency, both on an urban scale and on a building scale; environmental protection through the sustainable use of natural resources and eco-compatible materials; mobility and green infrastructure; Project Management and multi-criteria analysis; sustainability protocols and environmental assessment systems (LEED, BREAM, etc.).
Furthermore, the M1 module provides the operational knowledge necessary for the use of tools that allow to analyze, represent, interrogate or simulate phenomena that occur on the territory: - open source software QGIS (Geographical Information System) for analysis and treatment spatial data and their representation in the form of cartograms or tables; - ENVI-met simulation software for the creation of three-dimensional microclimatic models on an urban scale useful for assessing the environmental impact of new structures or green areas.
Duration: November 2020 - December 2020
Credits: 11 CFCs
_____________________________________________________________________________________________________________
The introduction of progressively higher standards for the construction of almost zero-energy buildings (nZEB) and the entry into force in 2017 of the Ministerial Decree 11 October 2017 "Minimum Environmental Criteria for the construction sector" (CAM), which obliges even the Public Administration sector to adopt increasingly advanced technological and system solutions to achieve increasingly higher energy-environmental targets, have highlighted the need to train professionals able to operate in the construction sector using specific skills concerning the sustainable design of new buildings or the renovation and maintenance of existing buildings, through the knowledge of an environmental system based approach.
Module M2 aims to provide the basic knowledge necessary for a sustainable design through the learning of methods for the evaluation of the environmental effects of the design choices on the eco-system. With reference to the broader European regulatory framework on energy savings, during this phase a general overview will be provided on national legislation, in particular on CAM in Building, in relation to the main incentives and financing instruments (Conto Termico 2.0, Mortgages EIB etc. .) for Public Administrations in the field of energy efficiency and sustainable urban planning.
The in-depth analysis of the fundamental themes for bioclimatic design and the orientation towards a design addressed to the architectural experimentation of materials, systems, and innovative technologies with high energy performances (Smart Materials and Adaptive Facades) and to the integration of production systems of the energy from renewable energy sources, will make it possible to make design choices in terms of environmental compatibility and also to develop a good critical judgment ability related to design strategies with particular reference to the energy recovery of buildings (Deep Renovation).
The module also deals with the theoretical and practical aspects related to the design of buildings with wooden technological systems (xlam and platform frame), deepening the theme by analyzing the advantages that can be attributed to it: speed and ease of execution; static performance; fire resistant; environmental impact; energy efficiency; etc.
Duration: January 2021 - February 2021
Credits: 11 CFCs
_____________________________________________________________________________________________________________
The Module aims to provide, with reference to the Ministerial Decree 26 June 2015 and the technical and regulatory updates of the UNI TS 11300 Standard for the estimation of the energy performance of buildings, the notions deemed indispensable to form a complete professional profile able to operate in the field of integrated planning in relation to the different aspects that relate to the definition of the energy performance of the building-plant system (with reference both to the building envelope and to the technical systems) and to the evaluation of internal overall comfort.
Highlighting the aspects linked to technological innovation and the integration in the building of systems for the production of energy (solar, wind, geothermal, etc.) from renewable sources, the M3 Module allows to acquire all the useful skills for technical design of solar thermal systems and photovoltaic systems, directing the designer towards the most appropriate technological choices in relation to the type of building and its contextual conditions, in view of a correct and consistent integration of the relative technological systems in the architecture of the building. For this purpose, for the sizing, design and economic evaluation of photovoltaic solar plants, in-depth studies are planned on the use of the most common calculation software available on the market.
During this phase, it is possible to acquire a good level of operational autonomy in the evaluation of the energy performance of buildings, both for the purposes of carrying out energy audits of the current state through the application of internationally recognized methods and investigation techniques, and for the preparation of the Energy Performance Certificate. This module includes the performance of the 40-hour ENERGY EXPERT LABORATORY FOR EXPERT MANAGEMENT, which will provide the necessary preparation for the professional accreditation required by the TÜV Italia skills certification scheme for EXPERT ENERGY MANAGEMENT - EGE for the civil and industrial sectors pursuant to the UNI-CEI 11339: 2009 and UNI EN ISO / IEC 17024: 2014 standards.
Duration: February 2021 - March 2021
Credits: 11 CFCs
_____________________________________________________________________________________________________________
The Module aims to deepen the following topics: definition and evaluation of indoor thermal comfort; energy design of the building-plant system; dynamic thermo-energy simulation of the building; analysis of the thermohygrometric performance of opaque and transparent envelope components. The basic principles and theoretical foundations for the use of energy certification software most widespread at national level will be introduced, as well as those dedicated to the analysis and verification of interstitial condensation and thermal bridges (Therm).
In addition to the software based on the semi-stationary method in accordance with the UNI TS 11300 standards and already extensively illustrated in the Master, in view of the innovations introduced by the UNI EN ISO 52016 standard, the new training offer integrates into the educational path of the Master the DYNAMIC ENERGY SIMULATION LABORATORY - BEM.
The laboratory provides the basis for the construction of virtual models of building and plant systems through the use of dynamic energy simulation software (EnergyPlus / Open Studio), illustrating all the phases of modeling and setting the input data required for the energy analysis: three-dimensional modeling of the envelope; definition of the characteristics of the place (orientation, climate, exposure, etc.); construction of the stratigraphy of the envelope through the characterization of materials and components; setting of internal climatic conditions and user profiles; processing and analysis of results.An example of setting and dynamic calculation of a plant configuration with integration of renewable energy sources will also be presented. The results will be analyzed in terms of primary energy requirements, energy contributions from plants to renewable energy sources, reduction of CO2 emissions and management costs.
The Module is of particular interest to all professionals who want to increase their competitiveness on the market by approaching the study of dynamic simulation models of building and plant systems and components, in order to be able to carry out an integrated analysis of the project through the definition of energy performance requirements from the concept phase to the construction and management of the architectural building.
Duration: March 2021 - April 2021
Credits: 11 CFCs
_____________________________________________________________________________________________________________

In addition to a complete and integrated preparation in the energy-environmental field, the ABITA Master offers specific training initiatives on how to access the world of work (over 24 hours of professionalizing Project work) and on self-promotion techniques (how to manage a selection interview and how to refine personal communication and presentation skills).
The ABITA Master organizes a meeting between the students and a select group of companies or professional offices at the teaching center, which is divided into moments of presentation and interviews and constitutes an important opportunity for knowledge and dialogue with representatives of the world of work.
A further opportunity for comparison with the professional reality is offered by the internship, during which each member has the opportunity to put into practice the operational tools learned.
The high quality of the training program and the link with the productive reality have allowed most of the students of the previous editions to undertake professional paths consistent with the aims of the Master, placing themselves in the world of work in a stable manner in the six months following the achievement of the title of Master.
Duration: February 2021 – March 2021
Credits: 4 CFCs
_____________________________________________________________________________________________________________


